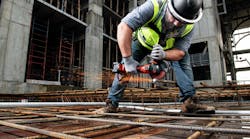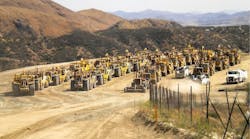The Flintco name is not new to many in the construction and energy industries. Flintco Companies, the largest American Indian-owned contractor, was founded in 1908 under the name Tulsa Rig, Reel & Manufacturing Co. to supply wooden oilfield rigs and derricks to the growing oil and gas production industry. From that beginning came Flint Energy, with a presence in the oilfields of the region. Flint Energy has since been sold with the right to continue the usage of the Flint name. As the company has grown, it evolved into a large, full-service construction company with annual revenues inexcess of one-half billion dollars and approximately 800 employees. Flintco operates from nine offices in the United States: Albuquerque, Austin, Memphis, Oklahoma City, Sacramento, Springfield, Mo., and Springdale, Ark., plus two operational offices at the corporate headquarters in Tulsa.
Flintco's Albuquerque office has just completed the University of New Mexico Health Science Center Education Building located north of the UNM Hospital buildings within the other UNM Medical School complex. This project, consisting of two buildings totaling 46,500 square feet, began construction in July 2005 and was scheduled for completion in late September 2006. The contract is for $11.6 million. These buildings are called the Domenici Center, named in honor of New Mexico Sen. Pete V. Domenici.
One of the buildings is four stories including a basement. The basement is planned for use as a food court for this and other nearby buildings. The ground floor will serve as a medical and legal bookstore. The second floor will provide classrooms and seminar rooms. The third floor will be the learning center and meeting rooms. The facilities will serve not only medical school students; doctors and nurses will use them as well for professional seminars.
The second building is an auditorium with the height of a two-story building. This auditorium is designed to seat 300 and is equipped with a wide variety of audio-visual facilities ranging from the most current to old technologies. The interior of the auditorium has a special fabric-covered acoustical ceiling that presents a visual image similar to clouds. On the exterior of the auditorium, Alucobond panels are used on all sides. This is a rather new architectural coated aluminum panel system that provides a different look that is very clean, simple and attractive while being low maintenance and highly durable. In addition, the Alucobond panels are used on the classroom/laboratory building south side as an architectural enhancement of the balcony area that is facing a courtyard shared with several other medical school buildings. This courtyard is well landscaped, and has been expanded with further landscaping as part of the Flintco contract.
The buildings are steel frame, built on 143 auger-cast piles of lengths from 15 feet to 30 feet, spread footings and pier caps. There is conventional exterior and interior framing and insulation. Stone veneers are used on the exterior as well as stucco and the Alucobond panels for visual impact. Suspended ceilings conceal utilities, as standard in construction today. The interior design makes extensive and effective use of radius walls to enhance the visual impact in major rooms. The exterior landscaping on the south of the new buildings includes retaining walls and walkways into the multi-level courtyard shared by several buildings in the complex. Historically, drainage water has caused pressure in the soils of the area resulting in damage to retaining walls. This problem is being eliminated by the use of Geoform blocks being placed below grade along the walls subject to such damage. The project design was by Dekker, Perich, & Sabatini, Architects with structural engineering by Bridgers & Paxton Consulting Engineers Inc.
Rocky Mountain Construction readers may recall the June 27, 2005, issue featured a technology article about a rather new and innovative concrete product called Agilia. Agilia is a very high slump concrete used to eliminate the need to vibrate concrete placed in forms to prevent honeycomb surfaces where there are pockets of air. On the classroom and laboratory building, the use of Agilia was specified for the columns and cast-in-place beams for the balcony on the south side of the structure. Part of the reason for this was to present absolutely perfect concrete surfaces exposed to the people using the facilities; however, the high compressive strength of 5,500 psi at 28 days was a major structural benefit. Flintco superintendent Tony Mendiola was very specific about the special forming attention required for using Agilia. The Agilia product has a viscosity much like that of water, developing the same or greater head pressure. The design required that there be no cold joints in either columns or beams. This meant high head pressures in the forming. In addition, the high viscosity meant the necessity of having forms without even the slightest leaks. These two factors meant the forms had to be built more carefully and be highly reinforced. Flintco was very successful in preparing for this special product and achieved outstanding results. Lightweight concrete was used on the balcony deck to reduce the loading stresses on the columns and beams
Underground tunnels connect virtually all buildings on the University of New Mexico campus. The tunnels throughout most of the campus are to carry utility lines, telephone communication cables, network lines for computer systems, etc. In the area of the UNM Hospital and the UNM Medical School, the tunnels provide the ability to move cadavers without being generally observed. This is a sensitivity issue for visitors, students and patients. The floor of the new tunnel under the building is 28 feet below ground level and extends 107 feet to the south. There is also a service elevator that is 5 feet below that grade.
Architecturally, the building exterior finishes, landscaping, interior radius walls, interior stone work, special flooring tiles, and other special touches provide an outstanding visual experience. The project was substantially completed in October 2006.
Subcontractors on the project included: Custom Grading for the earthmoving; FSI for form design; G & H Concrete for footings and slabs; L. G. Barkus Co. of Kansas City for auger-cast piling; Advantage Drilling of Albuquerque for special auger-cast piling needs; Chaparral Electric for electrical; Valley Fire Protection for the fire protection system; Yearout Mechanical for HVAC and piping; PCI for drywall, framing and texture coating; Southwest Glass & Glazing for windows, doors and Alucobond panels; Kolle Tile for tiled surfaces; and Rocky Mountain Stone for custom stone finishes.
About the Author: Bruce Higgins has been in the New Mexico construction industry for over 38 years, 20 years as general manager of Tom Growney Equipment, Inc. (John Deere Construction Equipment, Bobcat, Dynapac, Sakai, and Broce Broom distributor) and 18 years as a manager/officer for two major contracting firms based in Albuquerque.



