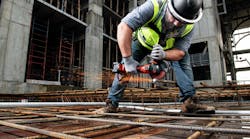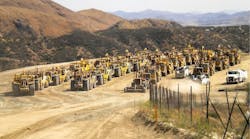Tilt-Up construction is one of the fastest growing industries in the United States. At least 10,000 buildings enclosing more than 650 million square feet are constructed annually. This is due, in part, to the economics of Tilt-Up, which combines reasonable cost with low maintenance, durability, speed of construction, and minimal capital investment.
Tilt-Up concrete construction is not new and in fact has been in use since the turn of the century. Since the mid-1940s, Tilt-Up has developed into the preferred method of construction for many types of buildings and structures. Nationwide, over 15 percent of all industrial buildings are Tilt-Up, ranging in size from 5,000 square feet to over 1.5-million square feet. They are typically noted for their attractiveness, efficiency and longevity.
Lindsay is a Canada-based company that has been in the Tilt-Up business for more than 35 years.
Lampasona is one of New England's largest formwork/flatwork companies that has been in business for 13 years.
Within the past two years, Lindsay had been in the New England area doing structural shells and had been subbing out work to Lampasona.
“And it got Tony Lampasona and I talking,” Hartnell said.
Because the two companies saw a need to grow the Tilt-Up industry in the New England area, a partnership was formed and became official in July 2008. The company will work out of two offices – one in Norfolk, MA, and one in West Hartford, CT.
“We recognized that no one in New England was doing Tilt-Up,” Hartnell said. “If and when Tilt-Up is done here, someone comes from outside of New England to do the work. We couldn't find a home-based Tilt-Up contractor here. We were doing tons of Tilt-Up in Atlantic Canada so we said, 'Let's go down there and see if we can get some Tilt-Up business there.'”
Since that time, the Lindsay Lampasona team has done four jobs in New England including projects in Bethel, CT; Everett, MA; Rocky Hill, CT; and Littleton, MA.
The Bethel, CT, project was a 30,000-square-foot mixed use facility consisting of 46 panels, 11 of which were insulated sandwich panels. The panels were 27 feet tall and from 17 feet to 22 feet wide. The general contractor was Claris Construction, Inc.
In Everett, MA, the company worked on an 18,000-square-foot, two-story loading dock expansion consisting of 24 panels. The panels were 34 feet tall and from 14 feet to 20 feet wide. The general contractor was Campanelli Companies, and the owner was Preferred Freezer Services.
In Rocky Hill, CT, the project was a 27,500-square-foot, two-story office facility consisting of 35 panels, 11 of which were insulated sandwich panels. The panels were 36 feet tall and from 15 feet to 24 feet wide. The general contractor was Stellar, and the owner was Burris Logistics.
The fourth project, just recently completed, was on the 240,000-square-foot Littleton Distribution Center in Littleton, MA.
“The project consisted of 80 panels that were 130,000 pounds each and an average of 39 feet tall by 30 feet wide,” said Hartnell. “We needed a 275-ton crane. We had 10 people there on lift day and we used a 4,000-psi regular mix. We casted them all in four weeks and stood them all up in four days. We did the whole job in 10 weeks – the foundation, all the slabs and Tilt-Up. We did the entire job. The only thing we subbed out was the crane.”
Hartnell said he has his work cut out for him when it comes to getting New Englanders interested in taking a look at Tilt-Up.
“Here in New England there is a resistance to change,” Hartnell said. “New Englanders love their brick, and we can use thin set bricks with Tilt-Up. They also think that Tilt-Up is not a cold weather building material, but we are from Canada and we build dozens of these every year.”
Hartnell said that most contractors recognize that any building system that is done in the winter is done at a premium.
“We use huts with heaters or thermal blankets so it is not more expensive than other building systems to build through the winter. People can get the buildings up much faster. If you start in the fall, you can even beat the winter. Through good planning you can avoid most of it.”
When asked the question about what is different about Tilt-Up, Hartnell sums it up in just one word – speed.
“The walls are already up when the steel arrives, thus shaving weeks off of a schedule,” Hartnell said. “You use local material and local labor and have no big surprises in the schedule. It is a load-bearing concrete panel eliminating the need for perimeter beams and columns. We have a broad spectrum of applications, and that's what surprises people when we go out and do our dog and pony show. Tilt-Up can be used for almost any building type and size including multistory office, warehouses, commercial/retail, automobile dealerships, educational facilities, manufacturing plants, and much more. We have a product that suits what they are building.”
Basically the Tilt-Up process can be done in five steps:
1. Load-bearing concrete walls are cast on site to almost any size and shape.
2. Wall panels are then tilted into place.
3. An engineered system of temporary braces secures the panels during construction.
4. Roof and floor structural steel connect to the walls to form the complete system using approximately 35 percent fewer columns and beams than conventional building methods would allow.
5. Roofing and windows complete the building shell.
Hartnell said when it comes to being green, Tilt-Up is made up of recyclable materials.
“It is a local material with local labor,” Hartnell said. “The same with the rebar that is trucked from a local plant. There are insulated sandwiched panels – the most thermal efficient building you can build. They can store BTU's and emit them for better heat, which uses less energy with no breaks in the insulation.”



