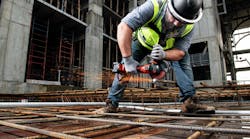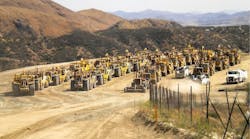Material and pictures provided by Ed Hollander, American Civil Construction. Please visit our photo gallery to view pictures of this project.
An Historic LocationThe former Richmond, Fredericksburg, and Potomac Railroad (RF&P RR) Depot property located in downtown Fredericksburg, VA, was at one time an important part of the historic landscape in the north-central Virginia area. On this property was located one of the main logistical and supply centers for the old city of Fredericksburg, as well as for both the Union and Confederate forces during several campaigns and battles fought in the region during the Civil War between 1862 and 1864.
Today, the Cobblestone Square Condominium Development sits on this 34-acre site, just a half-mile west of the Fredericksburg National Battlefield Park. This new development by K. Hovnanian Homes of Virginia and Garrett Development Corporation has become one of the new focal points for the local economy as a part of the revitalization of downtown Fredericksburg. The "walking proximity" of this 368-unit development to the downtown AMTRAK and VRE rail stations drew significant interest from various venues and business interests, especially downtown retail and restaurant owners. However, this proximity to an active railroad track also presented some challenges.
Although the RF&P Railroad Depot had been abandoned and many of the buildings since razed, the mainline track corridor along the eastern perimeter of the 34-acre site has continued to operate with heavy CSXT freight train traffic and AMTRAK passenger trains running both north and south between Washington, D.C., and Florida and throughout the Southeast, and the VRE Railway Express running throughout the local region. Anywhere between 90 trains and 110 trains each day traverse these tracks through the region — and near Cobblestone Square.
Planning For Development, Engineering And ConstructionIn 2005, as plans moved forward for Cobblestone Square, the development plan required the engineering and construction of a noise barrier wall structure along the eastern perimeter and property line of the site to significantly reduce and eliminate the environmental effects to the site caused by excessive train noise and diesel fuel and other fumes, and to increase site security and safety for the future residents of the new community. In addition, the development partners decided that the noise barrier wall should be consistent with the planned community's architectural style.
Measures short of a "hard concrete" noise wall barrier were considered, but later dismissed due to structural and wind loading requirements that the noise wall needed to meet. Tall wood fences, or similar elements, simply would not do in these circumstances either.
By early 2006, the development partners finally authorized the conceptual design, structural engineering and plan development of the concrete noise wall structure to proceed in earnest. The project was procured through the design-build method, and American Civil Construction LLC was chosen to engineer and construct this unique noise barrier wall.
Additional Site ConsiderationsIn addition to designing and engineering the barrier wall to reduce and eliminate environmental hazards and increase site security and community safety, American Civil Construction had to factor other site considerations into the plans.
During the design phase of the project, the development partners had determined that the most efficient use of the new noise wall would involve its coordinated construction as a part of eight new garages. In effect, the new precast noise barrier wall would become the rear wall of the garages.
The Cobblestone Square Condominium Development and its associated grounds were architecturally designed to take advantage of the open space that proper planning and a large 34-acre site made available. Therefore, it became important that the barrier wall maintain a "slender and tight longitudinal profile." Although the new wall was required to be a minimum of 25 feet in height along its 1,540-foot length, the vertical profile width and depth of the wall needed to be limited to 24 inches for the wall section and 42 inches for its foundations. In other words, the noise wall needed to maintain a very slender section so that areas directly adjacent to the east side of the wall could be used for site utility installations and other site features such as playground equipment, curbs and gutters, trash disposal compactor stations, benches, etc.
The historic grounds of the old Richmond, Fredericksburg, and Potomac Railroad Yard originally had been paved with granite cobblestone blocks, which had been used as ballast in 19th century sailing ships. Many of these granite cobblestone blocks still remained undisturbed throughout the site. In keeping with the historic and cultural heritage of the old depot and the existence of these cobblestone blocks, the developers decided that the new noise barrier wall would have a cobblestone look on its exposed face. This would be accomplished through the use of precast concrete wall panels, form liners and specific casting methods during the manufacturing process.
Finally, as important as the barrier wall would be for residents, it also had to restrict accessibility to and enhance security for CSXT Railroad property, underground fiber optic utilities running along the mainline railroad, and related communications lines for CSXT Railroad train operations for the East Coast of the United States.
Tight Site, Restrictions Pose ChallengesThere were many significant construction challenges throughout the course of the project. The first and major challenge was the fact that the project construction efforts needed to be specifically and continuously coordinated directly alongside an active mainline railroad corridor. Throughout the construction of the barrier wall's foundation and the erection of the precast wall sections, over 1,800 linear feet of CSXT mainline operating track alignment and switch crossover locations were affected on a continuous and daily basis.
In addition, due to delays in site work at the beginning of the project, the development partners had accelerated the schedule, and construction of the wall began during the winter of 2007. American Civil Construction's Ed Hollander, principal and construction manager, explains, "The Notice-to-Proceed for the work had only been executed by the client on January 10, 2007. Following procurement of raw materials for the precast elements, we commenced manufacture and production of the prestressed concrete support posts on January 29, 2007, and the precast wall panels on February 14, following receipt of approved plans and post deliveries that same day. We then learned that the occupancy dates for the condominium buildings under construction at the same time were specifically tied to completion dates for the new noise barrier wall. Therefore, we needed to complete (the project) as quickly as possible."
The delay in the site work and the acceleration of the schedule also meant that other onsite building subcontractors, building trades, heavy equipment, and personnel had to work simultaneously in tight quarters due to CSXT Railroad restrictions.
"It became clear early on that even more careful coordination and planning than already anticipated would be required by our crews and heavy equipment operators to maintain proper safety and work-scheduling requirements," says Hollander.
Several months prior to site operations, American Civil Construction had submitted to CSXT Railroad an extremely specific Project Work and Safety Plan, which fully detailed all field operations, heavy equipment movements, personnel communications schemes, erection means and methods near the live tracks, and all related engineering details and items. Although approved by CSXT, the plan was continually monitored and modified as necessary throughout the project.
The new noise barrier wall was constructed at locations varying from 5 feet to 26 feet horizontally to the west of the existing CSXT right-of-way and property line. In accordance with the site plans, the minimum horizontal distance between the new precast sound barrier wall and the existing property line to the east of the wall was approximately 4 feet. The majority of the new wall was constructed in a 5.4-foot and 22-foot horizontal "window" between the noise barrier wall centerline location on the Cobblestone property site and the existing CSXT right-of-way and eastern project site property line. Along most of the completed barrier wall, there is only a 4-foot gap between it and the CSXT right-of-way line location.
In addition, the horizontal distance between the CSXT right-of-way and property line, located at the eastern edge of the site, and the existing western edge of the active railroad track tie and rails varied anywhere between approximately 12 feet and 26 feet of horizontal distance. Only one specific location exists along the property alignment where horizontal distance exists between 26 feet and 30 feet.
The vertical height of the new precast concrete wall varies between 25 feet and 27 feet from finished subgrade elevations shown on the site plans. Subsequent construction along the western side of the completed wall included the eight two-story garages, at-grade pavement construction, and related utilities and landscape items.
In addition to the tight working environment above ground, American Civil Construction also encountered obstructions such as old railroad signal foundations and conduits, large boulders, old underground ductile iron drainage pipes, and recently installed fiber optic lines during the caisson drilling and foundation operations. They also discovered a buried layer of coal deposits and coal ash materials along some areas of the noise wall alignment, which required a redesign of the caisson foundations along portions of the southern alignment of the wall.
Despite these challenges, including two weeks lost to ice and snow storms, final erection of the precast wall elements was completed in late April 2007, after only 11 weeks of construction. The total project value for both engineering and construction totaled $1,675,000.



