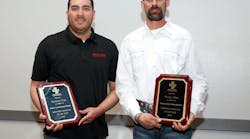A "flying eyebrow" is not a typical buzz word within the construction industry. Therefore, it made a lasting impression with concrete professionals when architects Perkins + Will incorporated it into their innovative design of a six-story, 200-bed hospital in Rogers, Arkansas.
This major medical center is part of a $140-million regional health care complex under construction for Mercy Health Systems of Northwest Arkansas. Situated on 75 acres of donated land, the complex is anchored by the replacement hospital to meet the growing health care needs of Benton County and the Northwest Arkansas region.
The hospital's special design features an extensive amount of architecturally exposed concrete for the exterior — beams, columns and the eye-catching flying eyebrows. These flying eyebrows, as termed in the field, are to both function as a sunscreen and act as a part of the architect's signature on a building, distinguishing it as a Perkins + Will creation.
Executing the DesignOverall construction for the Mercy Health facility is under the direction of the experienced and reputable JE Dunn Construction Healthcare Division from Kansas City, Missouri. Implementing the dramatic concept is a team comprising of concrete and finishing contractor Cantera Concrete Company of Tulsa, Oklahoma; pumping contractor, Williams Concrete Pumping of Inola, Oklahoma; and ready-mix producer, Central Ready Mix dispatching concrete from two local Arkansas branches.
"The architects were extremely meticulous about the final appearance of the building's architecturally exposed concrete," says J.R. Myers, project manager of Cantera. "So, we built a small scale replica of the special flying eyebrow about 6 feet off the ground along with four other mock-ups of special slabs, beams and columns."
This allowed the architects to thoroughly review and make any finishing recommendations prior to final construction. Once the concrete mock-ups were no longer needed, they were removed from the job site, finely crushed and then brought back as fill on one of the hospital's roads.
Myers describes the eyebrows by saying, "They stick out from the building and somewhat resemble a veranda. Incorporated into the slab-on-deck, they are constructed as one concrete unit on the east, west and north sides of the building."
In particular, the concrete finish of the eyebrows needed to be perfectly smooth; therefore, a labor-intensive approach to placing the formwork was also required. Consequently, when concrete forms were built, the joints and corners had to be painstakingly caulked with silicone for an extremely tight seal before pouring concrete. This approach was used to hide any joints for improved aesthetics and keep water in the concrete longer for a smoother finish.
The concrete was also a distinctive mix with an extremely low water-to-cement ratio without much tolerance. The ready mix company was instructed to withhold a specified amount of water from the mix. This water was instead added on-site in precise doses, and the resulting required mix strengths were achieved after only three days of placement.
As every step in guaranteeing a smoother finish was being undertaken, Williams Concrete Pumping was also called upon to pump the special mix specifically with their Putzmeister brand of boom pumps.
"I'd never heard of a 'flying eyebrow' before pumping this job," says Richard Williams, co-owner of the 25-year-old concrete pumping company located near Tulsa. "However when Cantera needed a smooth concrete flow from the end hose, we put our Putzmeister 52Z-Meter to the test. Its special free flow hydraulics provided the smooth and steady output demanded by the job."
"Although it was one of the most intricate and time consuming processes I've ever encountered," says Myers, "all the extra steps and details resulted in an excellent finished product."
Calling All PumpsPutzmeister equipment was also used in other construction stages of the L-shaped facility. Every model within Williams' seven-unit fleet, from a truck-mounted line pump called the City Pump to the largest, a pair of BSF 52Z-Meter boom pumps, was on-site to handle various pours. Although the BSF 52Z-Meter did the lion's share of the work, each unit did its part whether it was pumping for the foundation, walls, decks, beams, columns, or even some steps.
Often two larger pumps were scheduled to work in unison in reaching the six floors along with the penthouse/roof on the seventh level. Typically, it was the longer reaching BSF 43-Meter and the BSF 52Z-Meter pumps working together, so the contractor didn't have to move the pumps during the concrete placing process.
"To avoid adding extra delivery line on several pours, we specifically relied on the vertical reach of the longer-reaching booms," says Myers. "In particular, the first boom section of the larger 52Z-Meter units could be extended straight up in the air, allowing the other boom sections to fully extend horizontally when pumping."
Multi-Year, Multi-Phase Project ContinuesHaving started the first foundation concrete pour in May 2005, the concrete contractor was 98-percent complete as of early October 2006. When the hospital opens in early 2008, it is anticipated that concrete consumption will be slightly over 20,000 cubic yards for the 380,000-square-foot facility.
Initially, the health care complex is being built in anticipation of a 50-percent population growth in Benton County over the next 10 years. In addition to the major medical center with its specialty flying eyebrows, a 120,000-square-foot physician office center will also be located on the campus. Other facilities will be added as the needs of the region develop, making this a multi-year, multi-phase project with completion of the complex's initial stage in early 2008.
|




