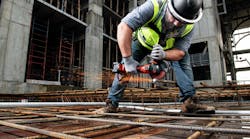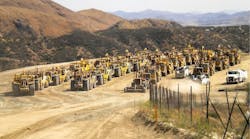After 25 years in rented and leased spaces, the Anchor Center for blind children finally has a home. The new 16,290-square-foot building finished last year in Denver's Stapleton redevelopment area has features designed to help children develop their senses to the fullest before they enter kindergarten. The Anchor Center helps parents and their visually impaired children from birth until the child enters the school system. Experienced teachers help the children develop whatever sight they have and teach them to read in Braille and to walk with canes.
Initially the construction cost came in over budget and held up the start of work. General contractor Fransen Pittman value engineered the project, finding more than $1.5 million in HVAC, structural, civil, façade, landscape and other modifications that kept the essential design while enabling the project to meet its $5.2-million construction budget. Keith Vaughn, project manager, knew about Lafarge's Building Blocks of Our Community grant program for non-profits because Fransen Pittman had built the Families First building, annual grant recipient in 2005. Vaughn helped the Anchor Center staff apply for and receive a $30,000 gift of concrete and aggregate from Lafarge's Denver-based Rocky Mountain Construction Materials office.
"Our intention was not to just build a box, but to build a facility designed especially for our children," says Alice Applebaum, Anchor Center executive director.
Davis Partnership Architects of Denver complied with the wishes of the supporters: the Mork family, the Anchor Center board of directors and staff, and the donors to the capital campaign. According to Sheila Galatowitsch, Anchor Center development director, this building has more architectural features per square foot than any other building the architect has designed.
The resulting Julie McAndrews Mork Building is a teaching tool enabling the 150 blind and partially sighted children to "see" the world. The design concept embraces all the senses — sight, sound, touch, smell and taste. The building is designed as three pods of blue, yellow and red. The floor changes to tile at the entry of each pod, reflecting different sounds from shoes and canes. Each classroom has a tapered wall to minimize noise and give children directional sound cues. In the hallway a recessed trail rail lighted from above and below has notches at classroom entrances. In the motor room a Kaleidoscope Discovery wall of nooks and crannies with small colored glass windows invites children to explore light, heat and texture.
"We had already poured foundations when we learned the Anchor Center had received the grant, so the concrete and aggregate we received were used for site concrete," Vaughn explains.
Outside the building the donated concrete forms the Cane Walk Lane with varying textures of wood, flagstone, pavers, concrete panels and a concrete curb for children just learning to use a cane. Concrete also forms chair blocks in a sensory garden with bubbling water features in the center chairs. The Braille Trail with imbedded survey grid markers for the numbers one to 10 and letters of the alphabet encircles a play area with a gazebo and a grassy mound. The concrete leading to the parking lot entrance has control joints forming a rumble strip so children arriving in cars can hear the bumps and know they are arriving at school. The sidewalk is scored at increasingly smaller segments to indicate to the children that they have come to an entrance.
The donated concrete also forms curbs and gutters, sidewalks, patios, retaining walls, and anchors for exterior features such as the picnic tables. For details on Anchor Center's work and more photos of the center, visit www.anchorcenter.org.
Fransen Pittman was so dedicated to the project that the workers shared the construction experience with the children. The crews cleaned up the job site a half-dozen times and halted construction at various stages to give hands-on tours for the future students. The children, accompanied by Anchor Center staff and parent volunteers, donned hardhats, climbed up on heavy equipment, touched the concrete foundations, the rebar and drywall. They listened to the skid-steer loaders, felt water pouring from the water truck and tested their canes on the concrete paths.
The Grant ProgramBuilding Blocks of Our Community is a unique program that allows Lafarge to form partnerships with neighborhood groups, the Denver area program covering Adams, Arapahoe, Broomfield, Denver, Douglas and Jefferson counties. The selected group receives a grant of up to $30,000 for the concrete, asphalt and/or aggregate and expert building advice needed to realize the group's community dream project. Since M.L. Richardson, regional manager of public and governmental affairs for Lafarge North American's Western U.S. Business Unit, started this program 11 years ago, Lafarge has proudly donated more that $320,000 in products and services to deserving community groups.
In past years, the Denver area Building Blocks of Our Community grant program has contributed to this variety of community initiatives:
- Clayton Neighborhood Association/North City Park Civic Association multi-use volleyball/tennis/basketball court.
- Coca-Cola All-Star Park youth baseball facility in Jefferson County.
- Lakewood skateboard park.
- The Emily Griffith Center for emotionally disturbed youth in Larkspur.
- Arvada Flour Mill Museum.
- Cenikor Foundation parking lot.
- Jubilee Center landscape and parking.
- Centro Humanitario Para Los Trabajadodres, community center for immigrant workers.
- Mile High Miracle Field asphalt base and parking lot (RMC, Oct. 10, 2005).
- Families First parking lot and sidewalks.



